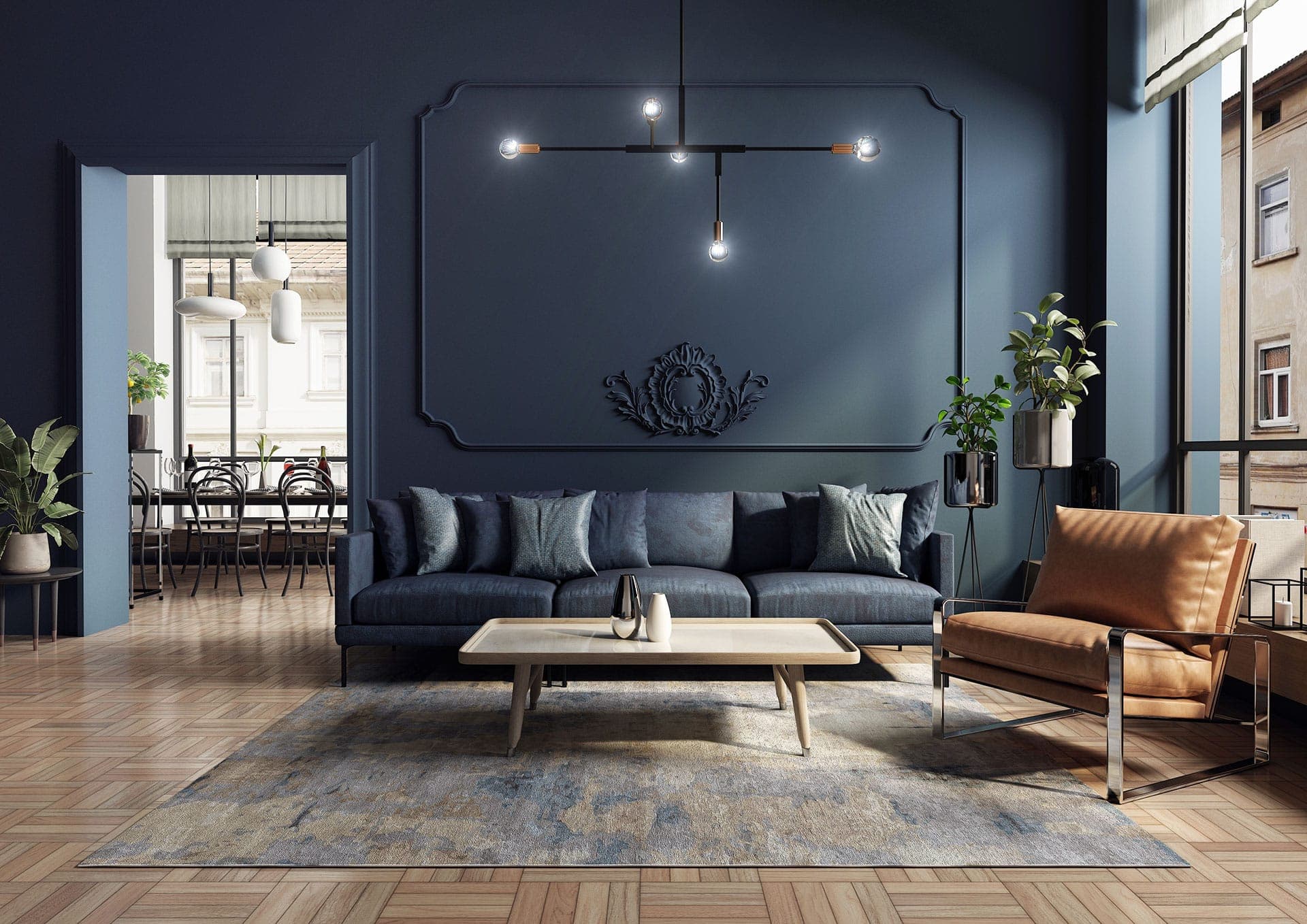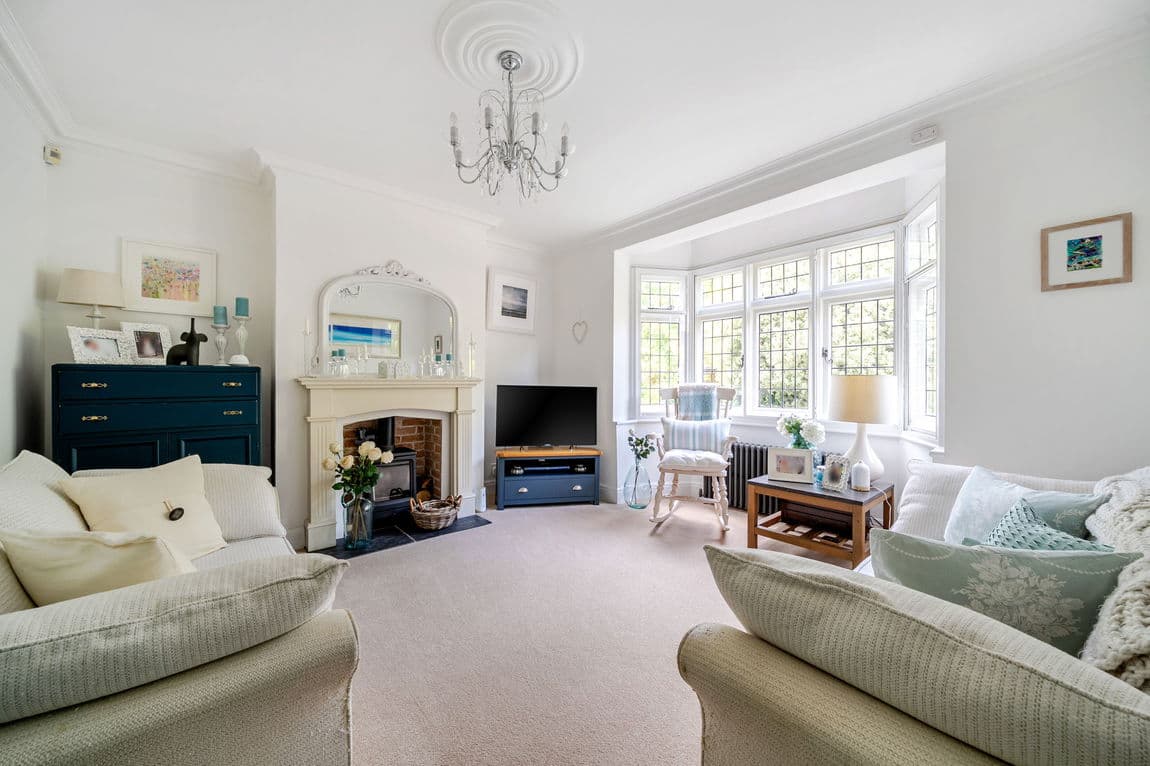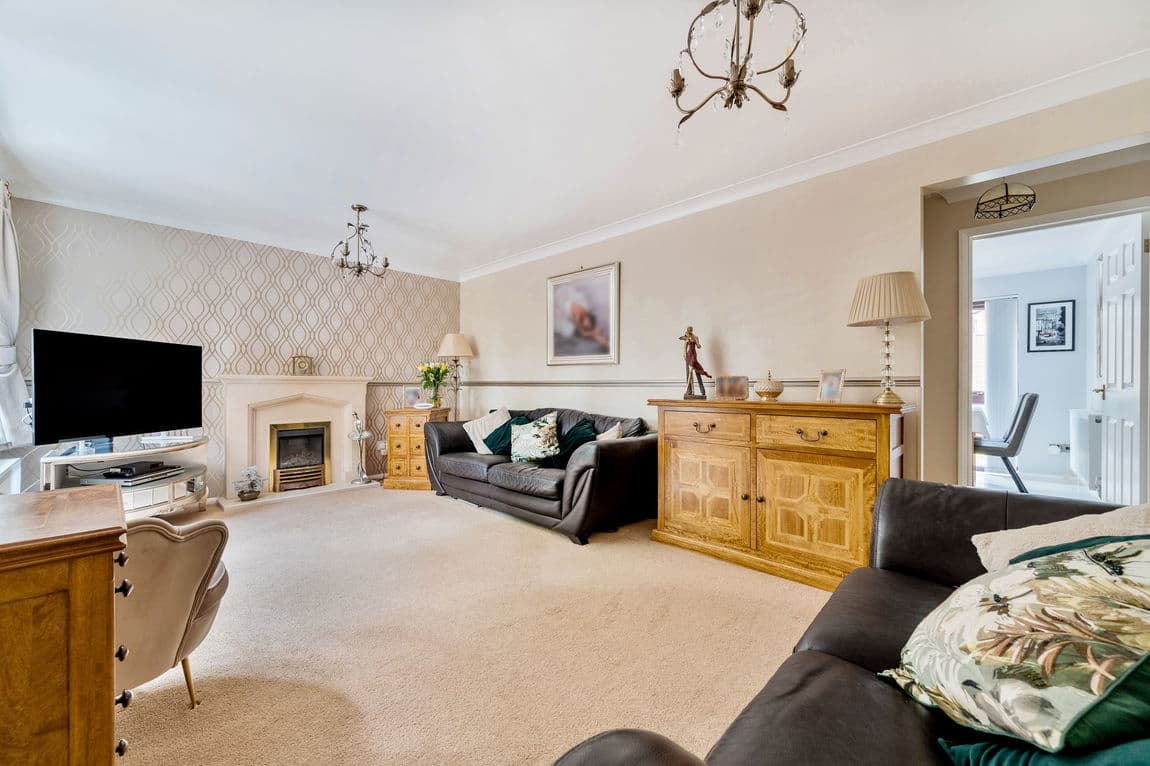

We tailor every marketing campaign to a customer’s requirements and we have access to quality marketing tools such as professional photography, video walk-throughs, drone video footage, distinctive floorplans which brings a property to life, right off of the screen.
SALE AGREED BY KAYLEIGH STEVENS - Transformed from top to bottom, this stylish chalet bungalow in Wigmore offers over 1500sq ft, stunning open-plan living, and luxurious space inside and out — ready to move straight into.
Guide Price £525,000 - £550,000
A luxurious reimagining of the classic bungalow, this exceptional home on St. Margarets Drive, Wigmore, offers over 1500 sq ft of beautifully appointed living space, plus fully equipped outbuildings currently used as a gym, garden room and workshop — bringing the total accommodation to nearly 1700 sq ft. Stylish, spacious and completely turn-key, this is a rare opportunity to move straight into a home where every detail has been thoughtfully considered and immaculately executed.
Set behind a smart block-paved driveway with parking for multiple vehicles, the home’s entrance porch leads into a wide, welcoming hallway that immediately sets the tone. To the front of the home, three generously sized rooms provide versatile living options — ideal as bedrooms, guest spaces or even a dedicated home office. The sleek family bathroom has been finished to a high standard, complete with both a freestanding bathtub and separate walk-in shower, offering style and functionality in equal measure.
To the rear, the home opens up into an incredible 22ft x 16ft open-plan lounge and dining space, flooded with natural light thanks to full-width bi-fold doors that connect seamlessly with the private garden. A contemporary 16ft kitchen is perfectly positioned to overlook this space — ideal for social cooking, family time and entertaining — and discreetly tucked away is a hidden utility zone that keeps day-to-day life neat and organised.
Upstairs, the master suite spans the entire first floor and delivers a sense of luxury rarely found at this price point. The 18ft principal bedroom offers excellent proportions and generous eaves storage, while a stylish, fully tiled shower room and a 16ft dressing room complete the space — a setup more akin to a boutique hotel suite than a traditional chalet.
The garden is private and thoughtfully landscaped, with a large block-paved patio for alfresco dining, a well-maintained lawn, and the standout addition of three versatile outbuildings currently set up as a gym, garden room and workshop — perfect for business use, hobbies or wellness.
Located on one of Wigmore’s most popular residential roads, this home offers a lifestyle that’s both peaceful and connected. Hempstead Valley Shopping Centre is within walking distance, offering a wide range of shops, restaurants, a gym and M&S Food Hall. For commuters, Rainham Station is just over a five-minute drive away with fast mainline connections to London, and both the M2 and A2 motorway networks are easily accessed for wider Kent travel. Highly regarded schools including Wigmore Primary and Rainham Mark Grammar are nearby, while green space lovers will enjoy easy access to Wigmore Park and Capstone Farm Country Park.
This is a home that delivers on all fronts — scale, quality, and the kind of flexibility that suits families at all stages of life. With every element already finished to a high standard, it’s ready to move straight in and enjoy.
Get in touch to arrange your private viewing. Kayleigh Stevens Property Consultancy are dedicated to providing exceptional service, available seven days a week from 8am to 8pm. Don't miss this opportunity - schedule a viewing today and make this beautiful property your new home.
MATERIAL INFORMATION
FREEHOLD
EPC: C (77)
COUNCIL TAX: C (£1,962.07)
LOCAL AUTHORITY: Medway Council

