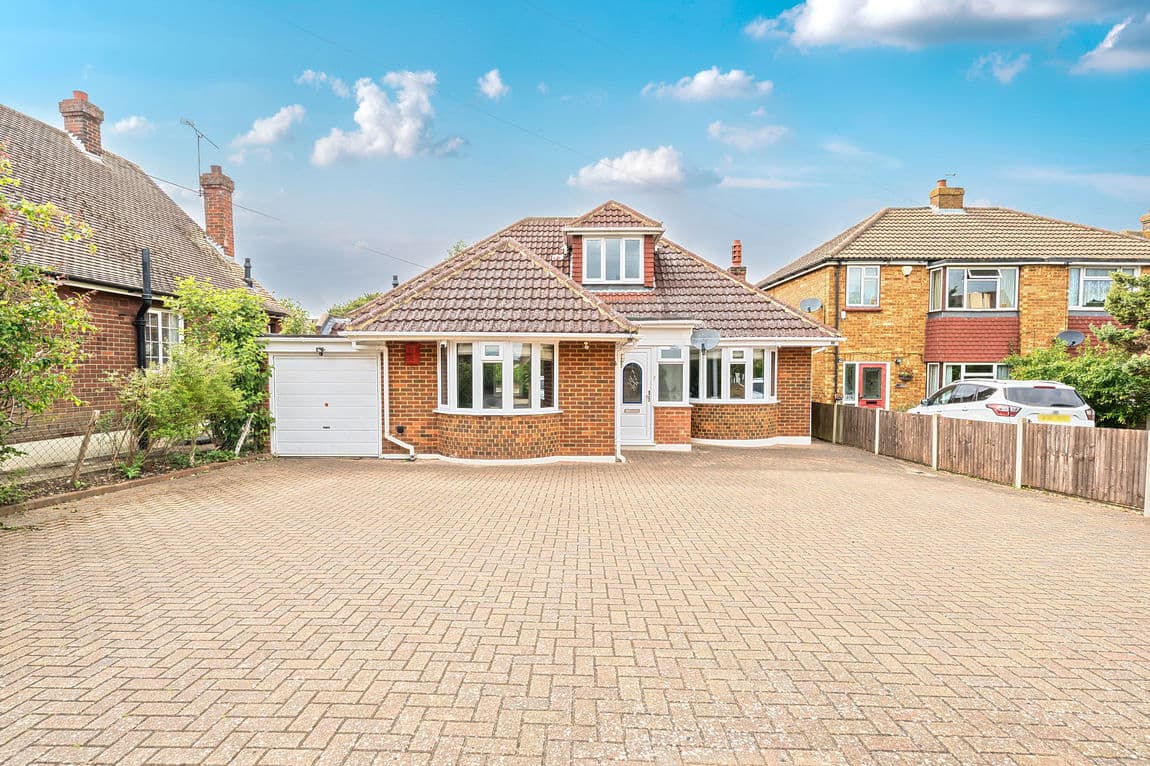
We tailor every marketing campaign to a customer’s requirements and we have access to quality marketing tools such as professional photography, video walk-throughs, drone video footage, distinctive floorplans which brings a property to life, right off of the screen.
SALE AGREED BY KAYLEIGH STEVENS - Expansive 2,364 sq ft eco-conscious home with solar panels, 90ft garden, mezzanine office, and stunning 27ft kitchen-family space.
This exceptional 2,364 sq ft detached residence in Wigmore is not only set in one of the area’s most desirable locations, but also stands among the county’s leading eco homes, projected to create more energy than it consumes during its lifetime. It offers a rare balance of generous family space, striking design, and sustainable innovation.
At its heart lies the breathtaking 27ft x 24ft kitchen and family room – a beautifully open and versatile hub where cooking, dining, and socialising flow effortlessly together. Sunlight streams through the rear aspect, while French doors invite you into a magnificent 90ft garden, perfectly designed for entertaining, children’s play, or quiet afternoons outdoors. A separate snug provides a cosy retreat, while a dedicated laundry room, cloakroom, and integral double garage with electric door add everyday practicality.
The first floor continues the sense of light and space, with four double bedrooms, including a principal suite complete with en-suite shower and a private 29ft balcony overlooking the garden. Bedrooms two, three, and four are all generously sized and share a luxurious four-piece family bathroom. The gallery landing and striking mezzanine level create the ideal environment for a home office or creative studio, enhancing both lifestyle and architectural appeal.
Designed with sustainability in mind, this home achieves an impressive A-rated SAP EPC. Solar panels, underfloor heating to the ground floor, and a state-of-the-art clean air system all combine to reduce running costs while ensuring a healthier, more efficient living environment.
Located in the heart of Wigmore, this property benefits from excellent local schools, nearby shops, and strong transport connections, while preserving a sense of privacy and exclusivity.
With no onward chain, this home is an outstanding opportunity to secure a lifestyle defined by space, elegance, and sustainable innovation.
Kayleigh Stevens & The KS Property Group are dedicated to providing exceptional service, available seven days a week from 8am to 8pm. To arrange your viewing of this exceptional home, contact us today.
MATERIAL INFORMATION
FREEHOLD
EPC: A+ (102)
COUNCIL TAX: F (£3,188.37)
LOCAL AUTHORITY: Medway
