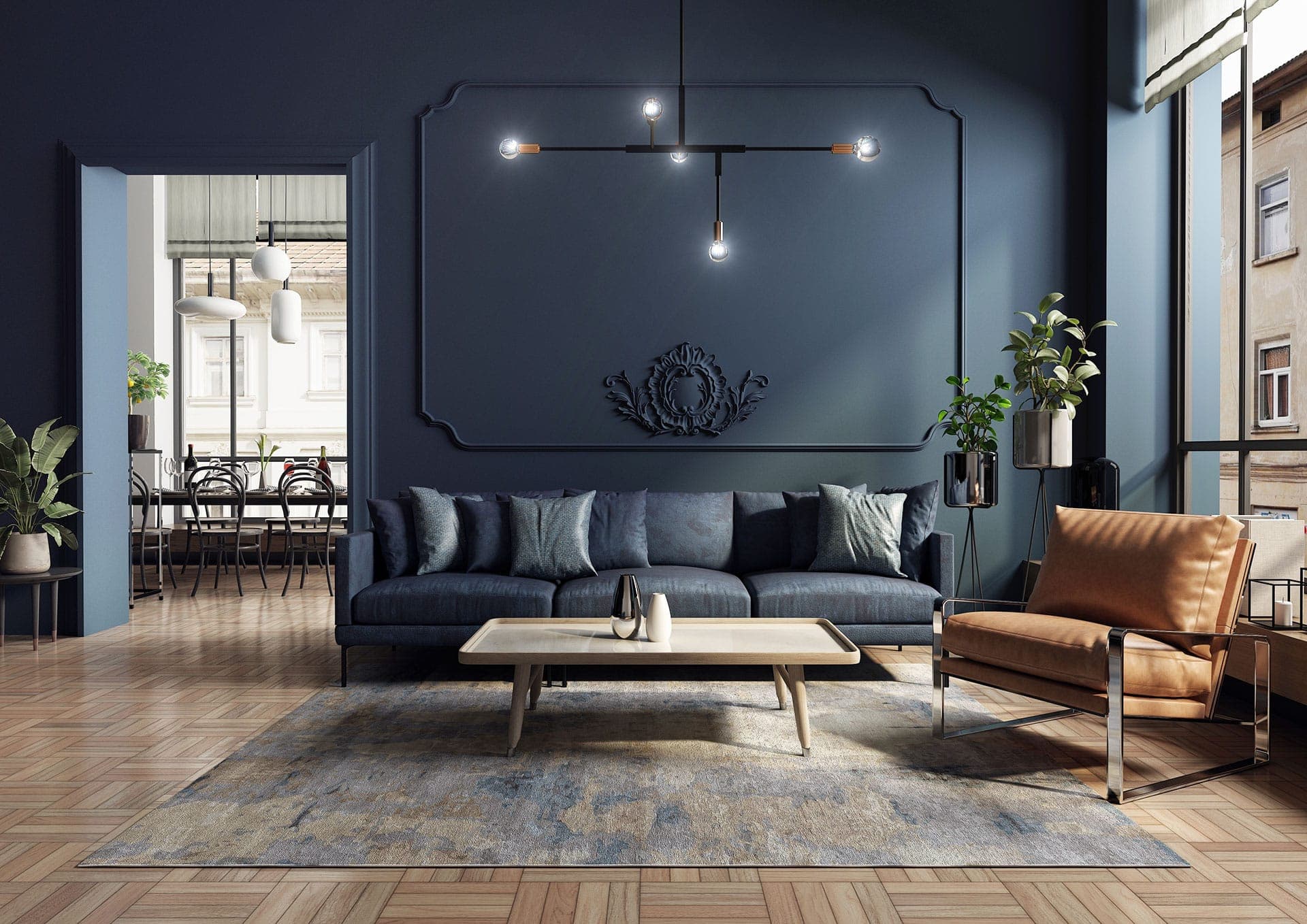
We tailor every marketing campaign to a customer’s requirements and we have access to quality marketing tools such as professional photography, video walk-throughs, drone video footage, distinctive floorplans which brings a property to life, right off of the screen.
A rare High Street freehold offering nearly 5,000 sq ft across four floors — currently a restaurant with a five-bed maisonette above. Huge potential for HMO, flats, or mixed-use investment in central Chatham.
A rare opportunity to acquire a substantial freehold building in the heart of Chatham’s High Street — offering nearly 4,900 sq ft of flexible accommodation across four floors plus basement, and enormous scope for either commercial use, mixed-use investment, or residential conversion.
Currently arranged as a ground-floor commercial restaurant/bar (Use Class A3/A4/A5) with extensive preparation and kitchen facilities, two trading floors, and a large basement, together with a spacious five-bedroom maisonette residence above accessed independently from the High Street.
The building’s total accommodation extends to approximately 4,896 sq ft and is configured as follows:
Basement: 32’11 x 18’1 – ideal for storage, cellar, or ancillary kitchen prep.
Ground Floor: Two connected commercial spaces with bar/kitchen areas (51’9 x 17’4 and 24’7 x 13’5), cloakrooms and rear access.
Mezzanine: Secondary kitchen (15’5 x 9’11) and pantry.
First & Second Floors: Five bedrooms, office, bathrooms and kitchen/dining space over three floors, providing a self-contained residence or potential HMO layout.
Commercial Use
The ground-floor premises are registered as A3/A4/A5 (Restaurants, Cafés, Drinking Establishments & Hot Food Takeaways) — currently benefitting from an EPC rating C (69) and a total floor area of 205sq m. This allows immediate occupation or re-use as a restaurant, café, or bar, subject to any licensing requirements.
Residential Accommodation
The upper maisonette, 92A High Street, is classified as a mid-terrace house with EPC rating D (66) and potential to improve to B (83) through insulation and renewable upgrades.
Comprising five bedrooms and multiple living areas over three levels, it is ideal for conversion to a high-yield HMO (subject to consent) or sub-division into apartments — a route successfully adopted by several neighbouring buildings along the High Street.
Investment & Development Potential
Mixed-Use Income: Let the restaurant and upper floors separately for a diversified rental return.
Residential Conversion: Scope for multiple self-contained flats (subject to planning and building regulations).
HMO Opportunity: The existing layout and size lend themselves to a licensable multi-let configuration.
Owner-Occupier: Run your own restaurant or coffee house with living quarters above.
Location
Positioned on Chatham’s busy High Street, a short walk from the Pentagon Shopping Centre and Chatham & Rochester Station (Mainline services to London Victoria and St Pancras in under 50 minutes).
The area has seen significant regeneration with new residential schemes, student housing, and independent retail offerings — all supporting strong demand for mixed-use property.
Energy Performance
92 High Street (Commercial) – EPC C (69) – valid until April 2028.
92A High Street (Residential) – EPC D (66, potential B 83) – valid until July 2034.
A substantial freehold High Street building offering almost 5,000 sq ft of versatile space, with immediate income and huge future potential — whether as a restaurant/bar, an HMO, or conversion into flats.
Opportunities of this scale and flexibility in central Chatham are increasingly rare.
*Some images have been enhanced using AI for illustrative purposes to show evening ambience. The property itself has not been altered.