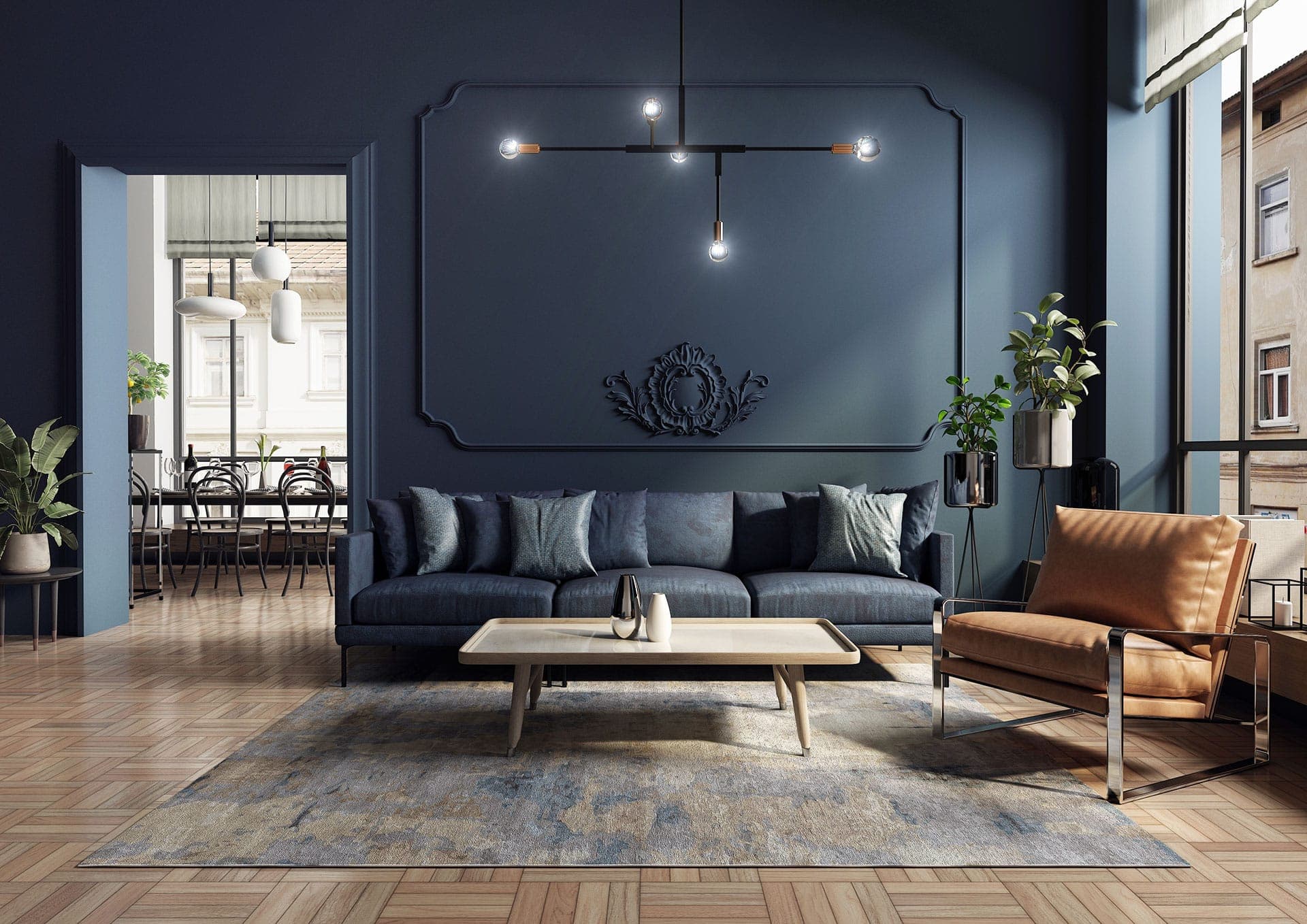
We tailor every marketing campaign to a customer’s requirements and we have access to quality marketing tools such as professional photography, video walk-throughs, drone video footage, distinctive floorplans which brings a property to life, right off of the screen.
A showstopping home, some of which includes 22ft Master bedroom, 16ft dressing room, 15ft balcony, micro pub, 1-bed annex, and a stunning 260ft west-facing garden.
It’s an absolute privilege to present this extraordinary lifestyle home, set on one of Rainham’s most prestigious and sought-after roads, Edwin Road.
Designed with entertaining, extended family living, and everyday luxury in mind, this remarkable home offers a 260ft west-facing garden, a fully self-contained one-bedroom annex, a private woodland micro pub, and beautifully crafted interiors throughout.
The property offers parking for approximately five cars, along with a garage set behind secure gates for additional storage or vehicle use. The curb appeal is simply unforgettable, with the front elevation framed by an established wisteria in full bloom — a beautifully timeless feature that gives the home both charm and presence before you even step inside.
Once through the front door, you’re welcomed into one of the grandest entrance hallways you’ll find in the area. With striking feature lighting, a log-burning fireplace, and even a built-in dog bed tucked neatly under the stairs, this is a space that effortlessly combines elegance with personality. To the front of the home, there’s a spacious office with a striking bay window — ideal for those who work from home. On the opposite side sits a fully equipped gym, giving you your own wellness space just steps away. Continuing through the ground floor, there’s a boot room for coats and shoes, and a utility room that’s larger than many homes' kitchens — combining form with function in a way few homes manage. The heart of the home is a spacious 24ft kitchen and dining room, flooded with natural light, complete with a central island and enough space to host a 12-seater dining table — the ideal setting for everything from casual family dinners to large-scale entertaining. Adjacent to this is the 24ft living room, a beautifully bright and welcoming space that includes a rear library area and opens via bi-fold doors to a covered patio and the expansive garden beyond.
The first floor is equally impressive, with a large landing featuring elegant pendant lighting that floats above the staircase. There are three generous double bedrooms measuring approximately 14 x 14 ft, 14 x 15 ft, and 16 x 12 ft, each one benefitting from its own walk-in wardrobe. The four-piece family bathroom is well-proportioned, offering ample space for day-to-day use or relaxing in style. The principal bedroom is a true sanctuary — spanning 22ft, with a private 16ft dressing room, a luxurious five-piece en-suite featuring twin sinks, and access to a private 15ft balcony overlooking the west-facing rear garden.
Beyond the main residence, the property continues to surprise and impress. Tucked away in the rear of the garden is a fully self-contained one-bedroom annex with its own council tax band. Ideal for guests, independent older children, or multi-generational living, the annex features an open-plan living and kitchen area, a separate double bedroom, a walk-in wardrobe, and a private en-suite shower room — all finished to the same exacting standard as the main residence, ideal for multigenerational living or guest accommodation. Depending on the occupant's circumstances, the annexe may qualify for a 50% Council Tax discount or full exemption if occupied by a dependent relative. Prospective buyers should consult with Medway Council to confirm eligibility.
The private west-facing garden stretches over 260ft in length and approximately 48ft wide, making it a true outdoor oasis. From sunlit afternoons to long summer evenings, this is a garden designed for both relaxation and recreation. A putting green offers a fun and active addition, while beyond the private wooded section lies the property’s standout feature — a micro pub. This hidden gem includes a mezzanine level, making it a perfect space for sleepovers or a kids’ movie lounge. There’s also a built-in store room to keep everything neat and tidy.
As for the location, Edwin Road is one of Rainham’s most desirable addresses. Just a short walk from the Tesco superstore, Dobbies garden centre, and a variety of retail options, this area blends convenience with community. Rainham’s main precinct is home to a fantastic selection of independent businesses, including a traditional butcher, a fishmonger, and charming local cafés. For commuters, Rainham’s train station offers direct access into London in under 1hr, while the nearby M2 and M20 motorways make driving in any direction quick and easy. Hempstead Valley Shopping Centre is just a few minutes away, and if you fancy something more expansive, Bluewater can be reached by car in under 20 minutes. You’re truly spoilt for choice when it comes to dining out too, with a great selection of local pubs and restaurants on your doorstep.
This isn’t just a house — it’s a lifestyle. Homes of this calibre, with such a rare combination of space, features, and location, don’t come along often. If you’re seeking something truly special, this might just be the one you’ve been waiting for.
Get in touch today to arrange your private viewing. Kayleigh Stevens Property Consultancy are dedicated to providing exceptional service, available seven days a week from 8am to 8pm. Don't miss this opportunity—schedule a viewing today and make this exquisite property your new home.
MATERIAL INFORMATION
FREEHOLD
EPC HOUSE: C (75)
EPC ANNEX: D (66)
COUNCIL TAX HOUSE: F (£3,188.37)
COUNCIL TAX ANNEX: A (£1,471.55)
LOCAL AUTHORITY: Medway Council